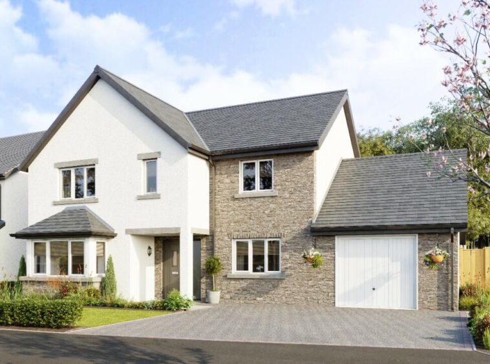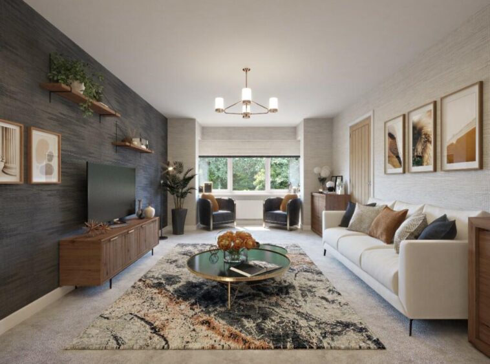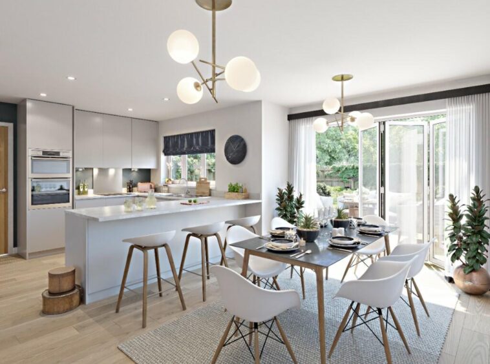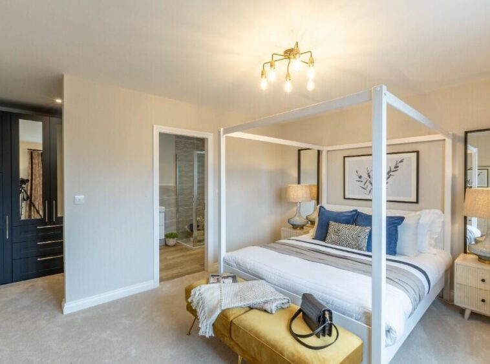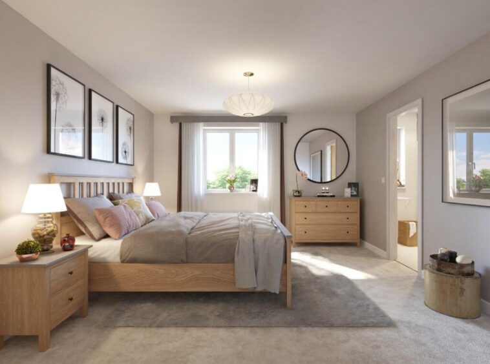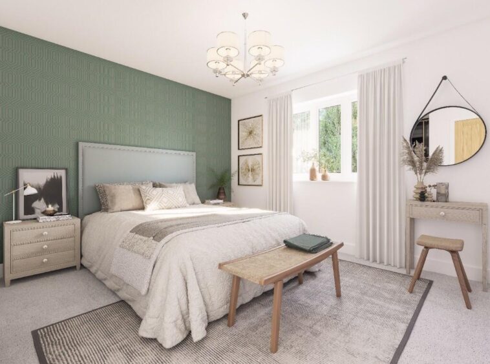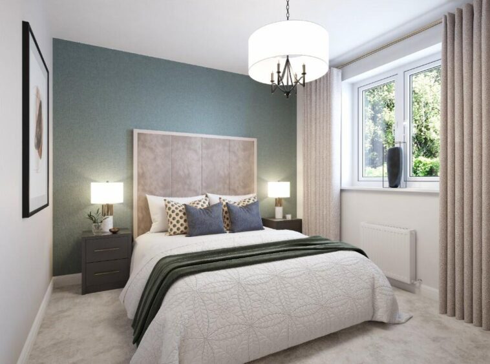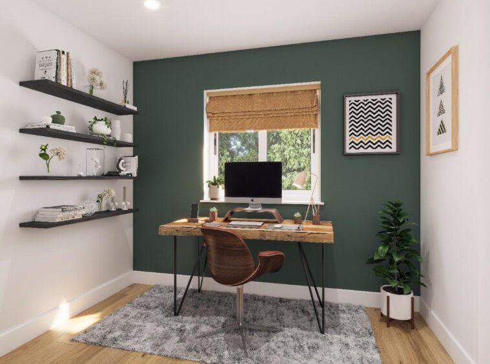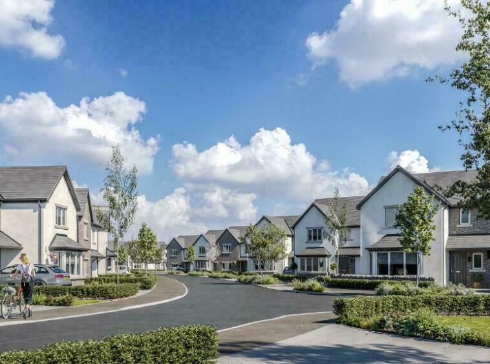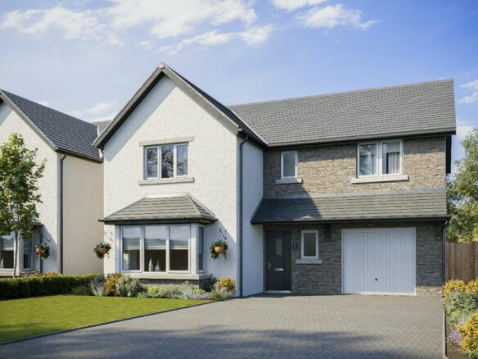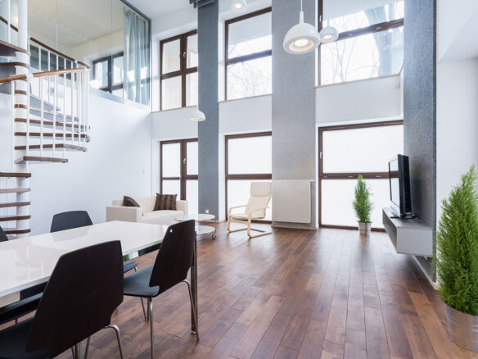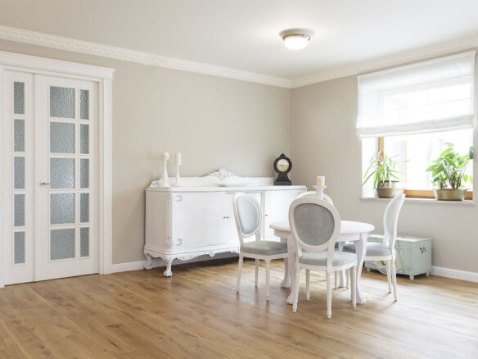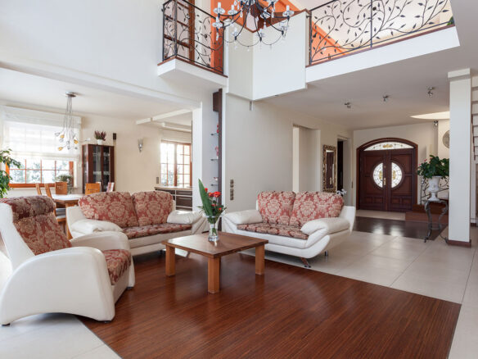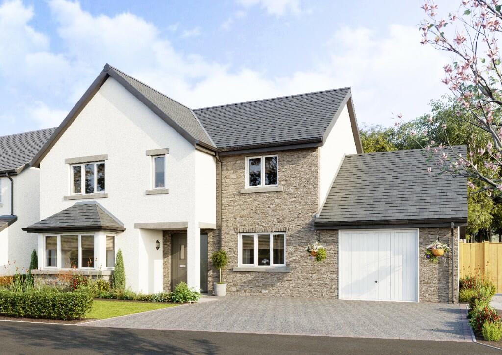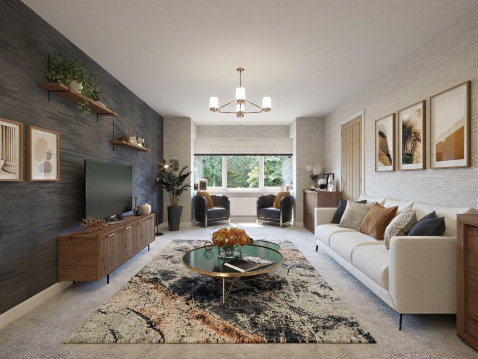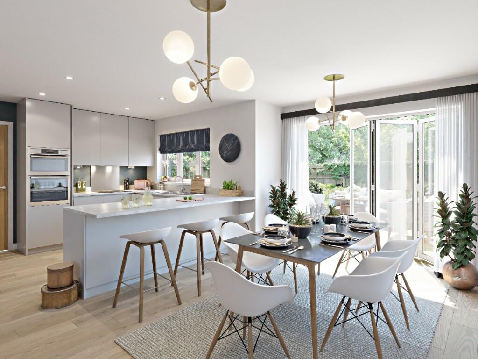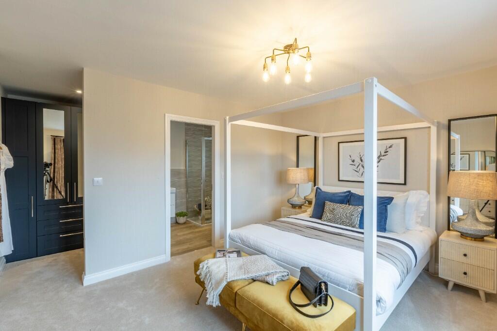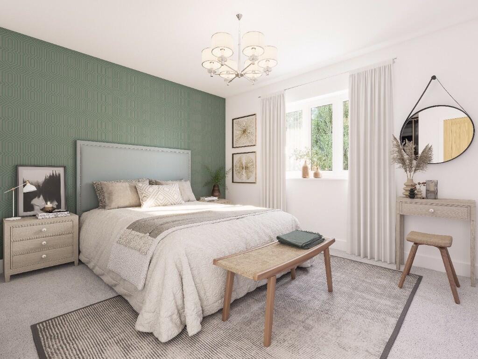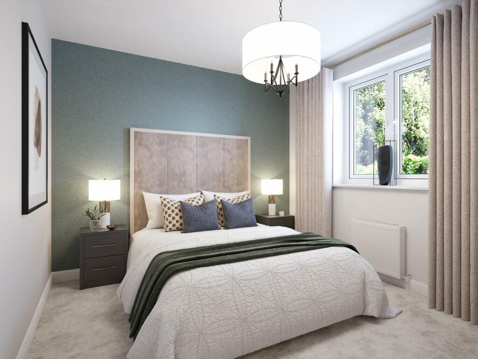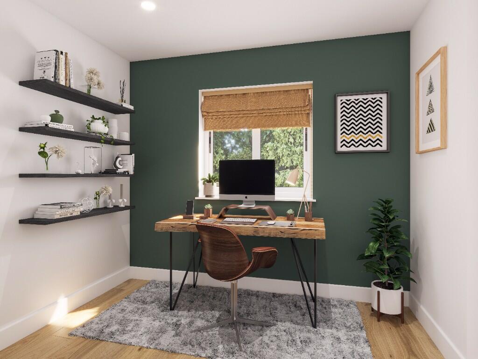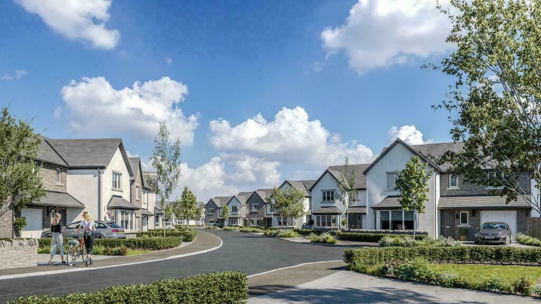Overview
- Single Family Home
- 4
- 2
- GV-2077
Schedule a Tour
Description
Underbarrow Road, Kendal, LA9 5RS
Key features
- Individually designed LEICHT kitchen with NEFF appliances
- Impressive open plan kitchen / family / diner with bi-fold doors
- Luxury specification featuring: Roca, Bristan and Deva
- Laufen vanity unit and heated LED illuminated mirror
- Master & second bedrooms feature en-suite shower rooms
- Solar PV panels
- Garage with electric vehicle charging point
- Attractive exteriors to reflect the charm of the surrounding area
Description
THE GLENRIDDING – PLOT 73
Introducing the Glenridding, a remarkable and elegant family home with four bedrooms that offers a spacious layout throughout. As you enter the ground floor, a welcoming hallway guides you to the impressive lounge featuring a captivating bay window.
The fully integrated award-winning LEICHT kitchen, complete with integrated NEFF appliances, is easily accessible from both the entrance hallway and separate dining room. Bi-fold doors seamlessly connect the open plan family/breakfast area to the rear garden and patio, creating a harmonious flow between indoor and outdoor spaces. Additionally, there is a separate utility room, cloakroom, and integral garage accessible from the kitchen.
Moving upstairs to the first floor of this fantastic home, you’ll find four generously sized bedrooms along with a study for added versatility. The large family bathroom boasts not only a separate bath but also an inviting walk-in shower. The master bedroom stands out due to its generous proportions and features its own private en-suite complete with an expansive walk-in shower as well as a separate dressing area for added luxury. Bedroom two also offers its own private en-suite featuring another spacious walk-in shower.
The Glenridding truly embodies sophistication while providing ample space for comfortable living in every aspect of its design – from the stylish architecture down to each thoughtfully planned detail within each room.
All our homes come with a two-year Oakmere warranty, plus a 10 year insurance-backed warranty, giving you peace of mind that your new Oakmere home has been built to the highest standard, so you can invest in an Oakmere home with total peace of mind.
**************************************
Set against the picturesque backdrop of Kendal’s Scout Scar, and with The Lake District National Park on your doorstep, our beautiful new development Ghyll Manor represents a truly remarkable environment for modern living. Every care has been taken to create a real sense of community, with inspirational three, four and five bedroom detached homes offering all the benefits of an outstanding lifestyle in a truly unique setting.
From the moment you enter an Oakmere home you will be greeted with spacious open plan living and an array of signature design features.
Designed with light and space in mind, our luxurious homes are further enhanced with stylish bi-fold/French doors and beautiful bay fronted windows, allowing maximum natural light to flow freely and easily throughout your home, creating a seamless link to the great outdoors.*
At Ghyll Manor, our homes come with individually deigned German manufactured LEICHT kitchens and integrated NEFF appliances. As one of Germany’s leading manufactures they are renowned for their strength, individuality, high quality and contemporary designs.
The vast colour palette within the LEICHT range allows you to be as adventurous with colours and textures as you wish… with endless possibilities which will result in a well designed and installed kitchen that you will love for years to come.
Our luxurious bathrooms and en-suites feature superb details; spacious en-suites, LED heated illuminated mirrors, wall hung vanity units, stylish ceramics and porcelain wall tiles, along with high quality fittings, creating a perfect haven to relax and unwind.*
* The specification relates to the majority of plots and is dependent on individual house type designs. Please speak with our New Homes Advisor for more information.
**************************************
Please note: The images shown are for illustration purposes only. Whilst every care is taken to ensure accuracy of information, we cannot take responsibility for any error or misdescription and we reserve the right to alter or amend designs and specifications without prior notice. The information contained herein is for guidance only and does not form part of any contract or warranty. External finishes may vary from those shown and any dimensions given are approximate and sizes may vary from those indicated. Please speak to our New Homes Advisor for more information.
Details
Updated on August 21, 2024 at 10:32 pm- Property ID: GV-2077
- Price: £695,000
- Bedrooms: 4
- Garages: 2
- Property Type: Single Family Home
- Property Status: For Sale, New Listing
Address
Open on Google Maps- Address Underbarrow Road, Kendal, LA9 5RS
- City Kendal
- State/county Kendal
- Zip/Postal Code LA9 5RS
- Area Underbarrow Road
- Country United Kingdom

